Solace Apartment Homes - Apartment Living in El Sobrante, CA
About
Welcome to Solace Apartment Homes
3535 El Portal Drive El Sobrante, CA 94803P: 833-530-9384 TTY: 711
Office Hours
Daily: 8:00 AM to 5:00 PM.
Solace Apartment Homes is conveniently located near Interstate 80 in El Sobrante, California. Residents enjoy easy access to various dining options and numerous shopping destinations. The prime location ensures quick commutes and a vibrant lifestyle. Experience comfortable living in this well-connected community.
Discover our one, two, or three-bedroom apartments for rent, offering a variety of options to suit your needs. Each apartment features a balcony, patio, or deck, with some offering stunning views to enhance your living experience. Enjoy the convenience of metallic ceiling fans with remote controls, perfect for staying cool during warm days. Additionally, select homes also include a cozy fireplace, providing a warm and inviting atmosphere during cooler months.
Come check out the amenities our community offers, including a clubhouse with a fireplace and a shimmering swimming pool. We are pet-friendly, featuring a pet parlor and a bark park for your furry friends. Both you and your pets will feel welcome at Solace Apartment Homes in El Sobrante, CA. Experience the warmth and hospitality of our exceptional community.
Immediate Move Ins Available, Lease Today!
Floor Plans
1 Bedroom Floor Plan
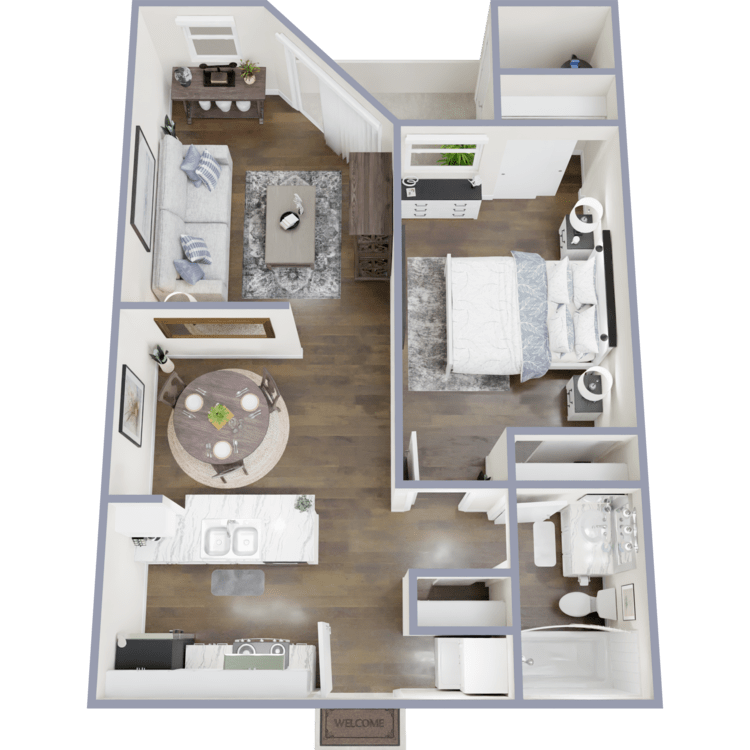
The Pearl
Details
- Beds: 1 Bedroom
- Baths: 1
- Square Feet: 643
- Rent: $2330-$2375
- Deposit: $831
Floor Plan Amenities
- Balcony, Patio, or Deck with a View *
- Brushed Satin Nickel Hardware, Lighting and Plumbing Fixtures
- Central Dehumidifier
- Designer Glass and Metal Kitchen Tile Backsplash
- Extra Storage *
- Fireplaces with Hearth, Mantel, and Slate Tile Surrounds *
- Full-sized In-home Washer and Dryer
- Island Style Serving Bar with USB Charging Station
- Medicine Chests, Extra Drawers on Oversized Vanities
- Metallic Ceiling Fans with Remote Control
- Oversized Double Pane Rectangular Windows
- Quartz or Granite Countertops
- Ribbed Vertical and 2-inch Wood Horizontal Blinds
- Shaker Style Cabinets with Stainless Steel Hardware
- Spacious Walk-in Closets *
- Stainless Steel Appliance Package with Glass Top Flex Heat Ranges
- Two-tone Designer Paint
- Under Counter Pull-out Spice Racks
- Updated Bathrooms with Framed Mirror, Designer Vanity Light, Stainless Steel Fixtures
- Upgraded LED Lighting including Dimmer Switch
- Vaulted Ceilings *
- Wood-like Oak Plank Flooring with 6-inch Baseboards
* In Select Apartment Homes
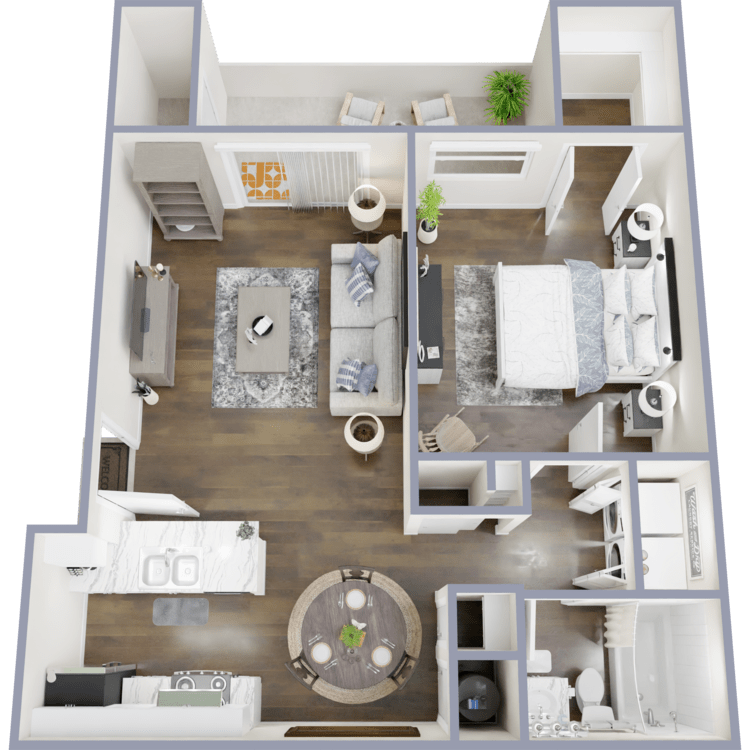
The Emerald
Details
- Beds: 1 Bedroom
- Baths: 1
- Square Feet: 705
- Rent: Call for details.
- Deposit: $865
Floor Plan Amenities
- Balcony, Patio, or Deck with a View *
- Brushed Satin Nickel Hardware, Lighting and Plumbing Fixtures
- Central Dehumidifier
- Designer Glass and Metal Kitchen Tile Backsplash
- Extra Storage *
- Fireplaces with Hearth, Mantel, and Slate Tile Surrounds *
- Full-sized In-home Washer and Dryer
- Island Style Serving Bar with USB Charging Station
- Medicine Chests, Extra Drawers on Oversized Vanities
- Metallic Ceiling Fans with Remote Control
- Oversized Double Pane Rectangular Windows
- Quartz or Granite Countertops
- Ribbed Vertical and 2-inch Wood Horizontal Blinds
- Shaker Style Cabinets with Stainless Steel Hardware
- Spacious Walk-in Closets *
- Stainless Steel Appliance Package with Glass Top Flex Heat Ranges
- Two-tone Designer Paint
- Under Counter Pull-out Spice Racks
- Updated Bathrooms with Framed Mirror, Designer Vanity Light, Stainless Steel Fixtures
- Upgraded LED Lighting including Dimmer Switch
- Vaulted Ceilings *
- Wood-like Oak Plank Flooring with 6-inch Baseboards
* In Select Apartment Homes
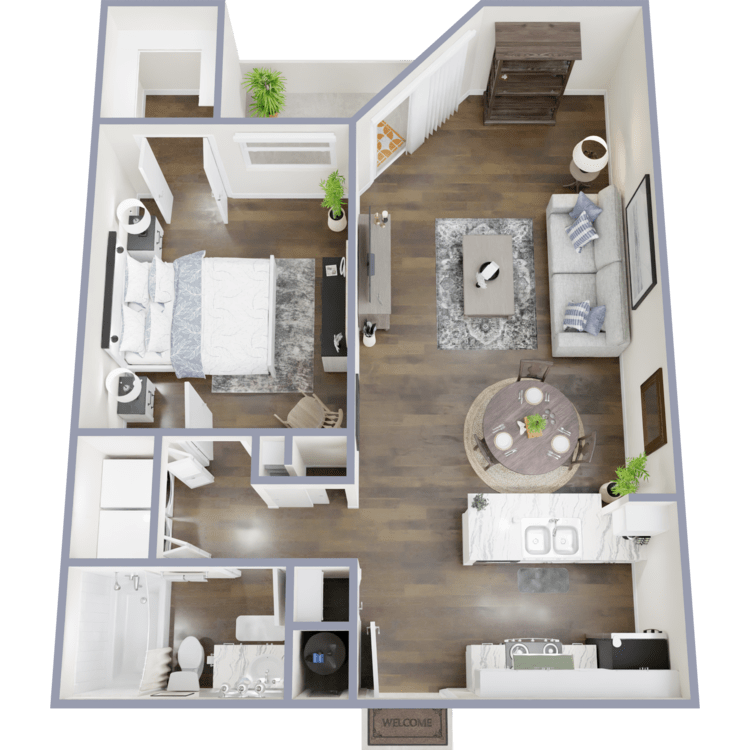
The Sapphire
Details
- Beds: 1 Bedroom
- Baths: 1
- Square Feet: 738
- Rent: $2405-$2445
- Deposit: $862
Floor Plan Amenities
- Balcony, Patio, or Deck with a View *
- Brushed Satin Nickel Hardware, Lighting and Plumbing Fixtures
- Central Dehumidifier
- Designer Glass and Metal Kitchen Tile Backsplash
- Extra Storage *
- Fireplaces with Hearth, Mantel, and Slate Tile Surrounds *
- Full-sized In-home Washer and Dryer
- Island Style Serving Bar with USB Charging Station
- Medicine Chests, Extra Drawers on Oversized Vanities
- Metallic Ceiling Fans with Remote Control
- Oversized Double Pane Rectangular Windows
- Quartz or Granite Countertops
- Ribbed Vertical and 2-inch Wood Horizontal Blinds
- Shaker Style Cabinets with Stainless Steel Hardware
- Spacious Walk-in Closets *
- Stainless Steel Appliance Package with Glass Top Flex Heat Ranges
- Two-tone Designer Paint
- Under Counter Pull-out Spice Racks
- Updated Bathrooms with Framed Mirror, Designer Vanity Light, Stainless Steel Fixtures
- Upgraded LED Lighting including Dimmer Switch
- Vaulted Ceilings *
- Wood-like Oak Plank Flooring with 6-inch Baseboards
* In Select Apartment Homes
Floor Plan Photos
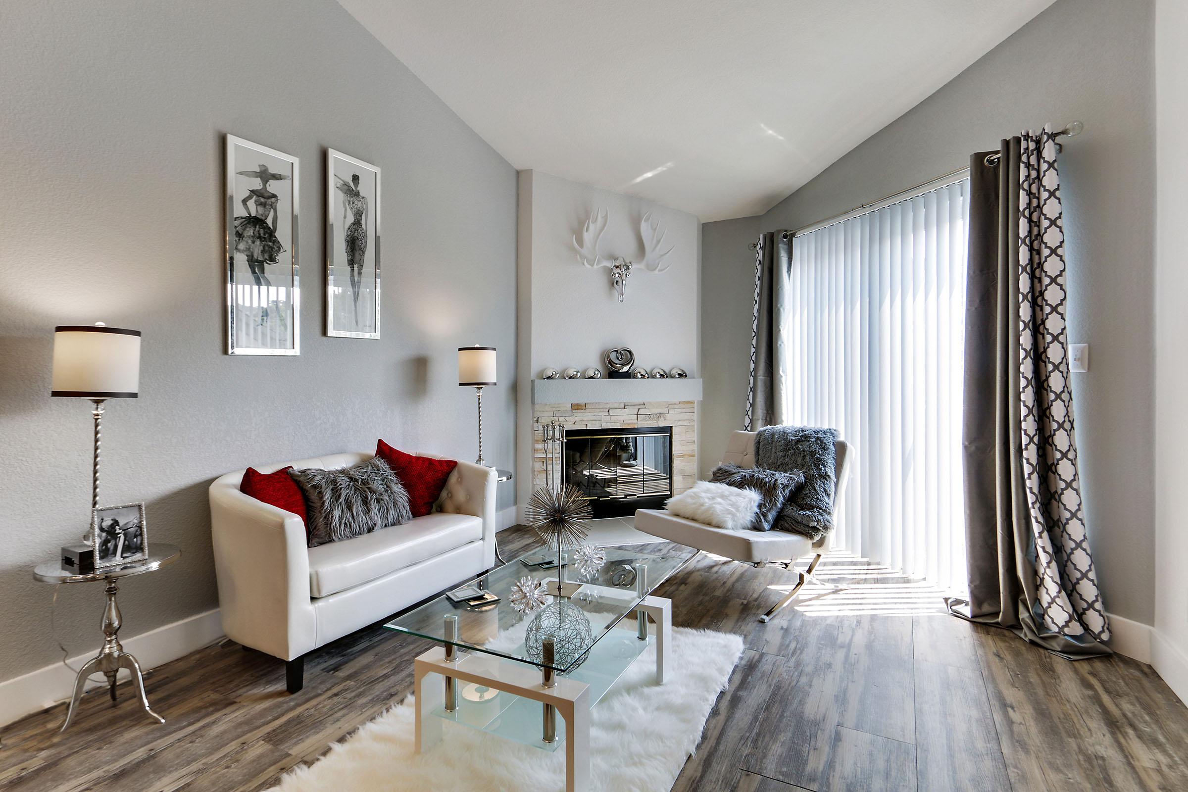
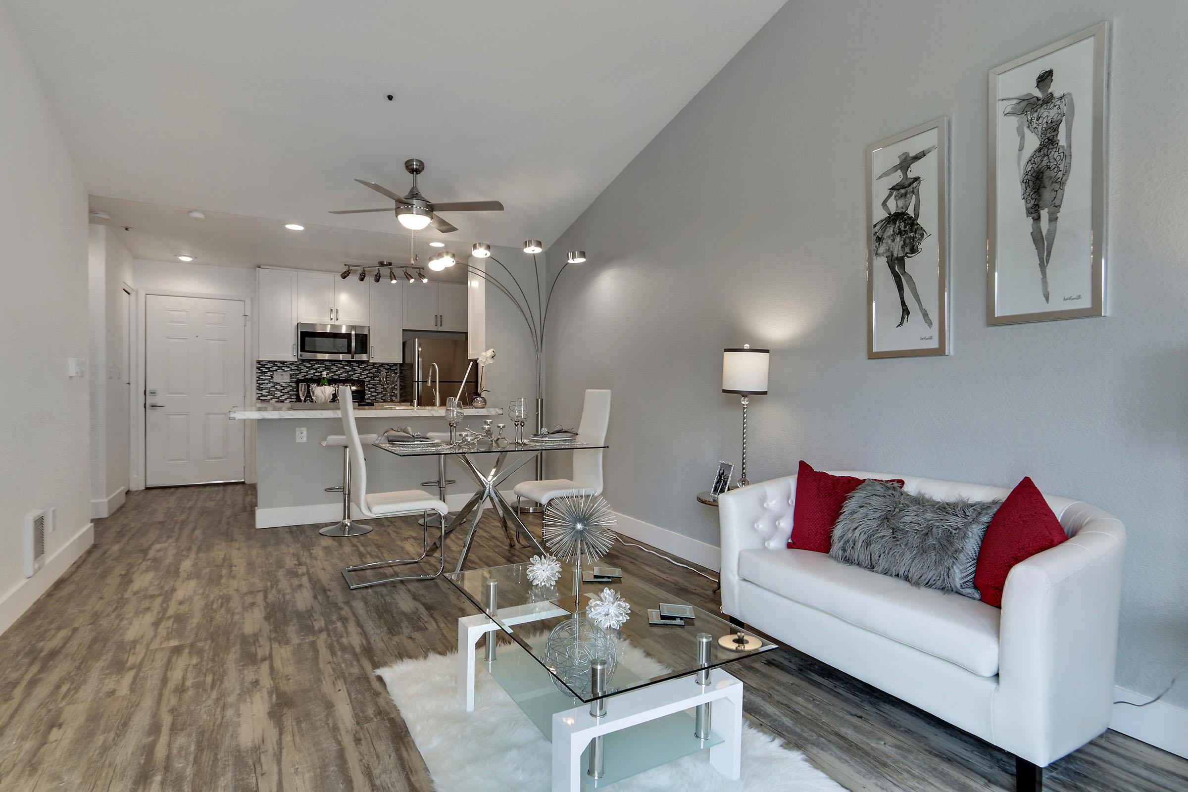
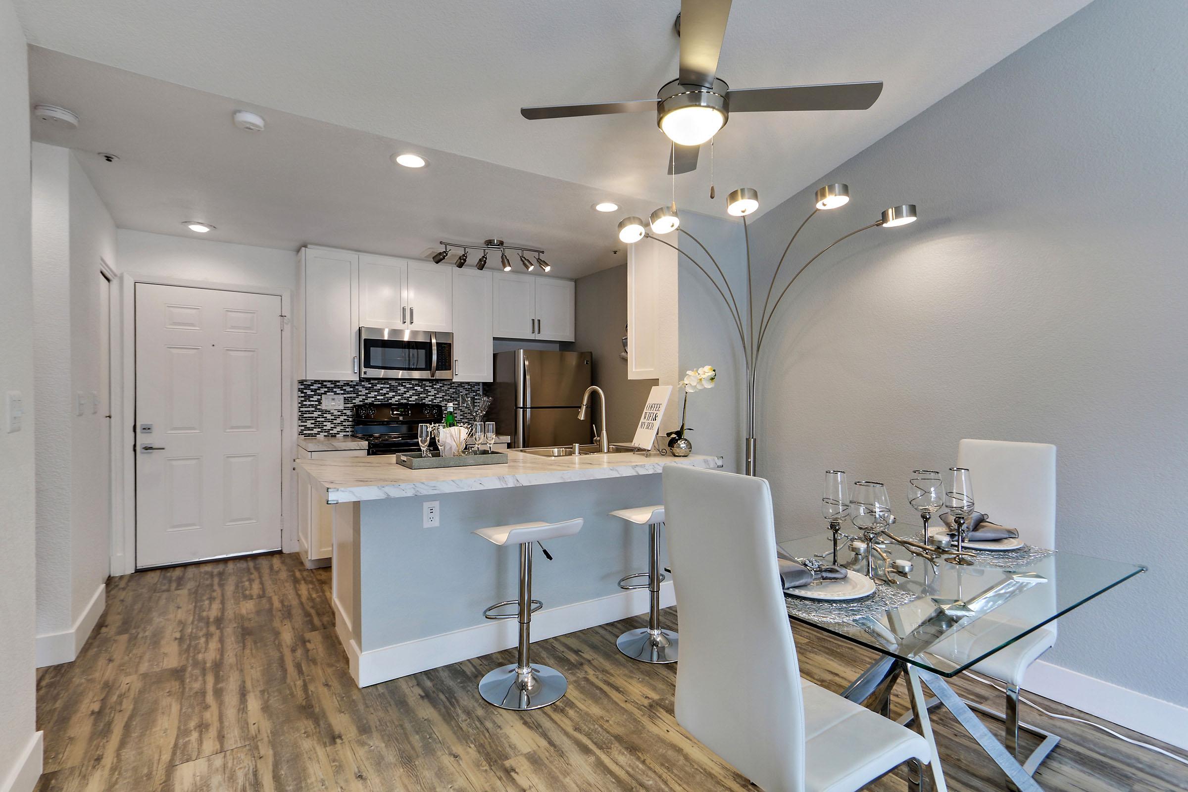
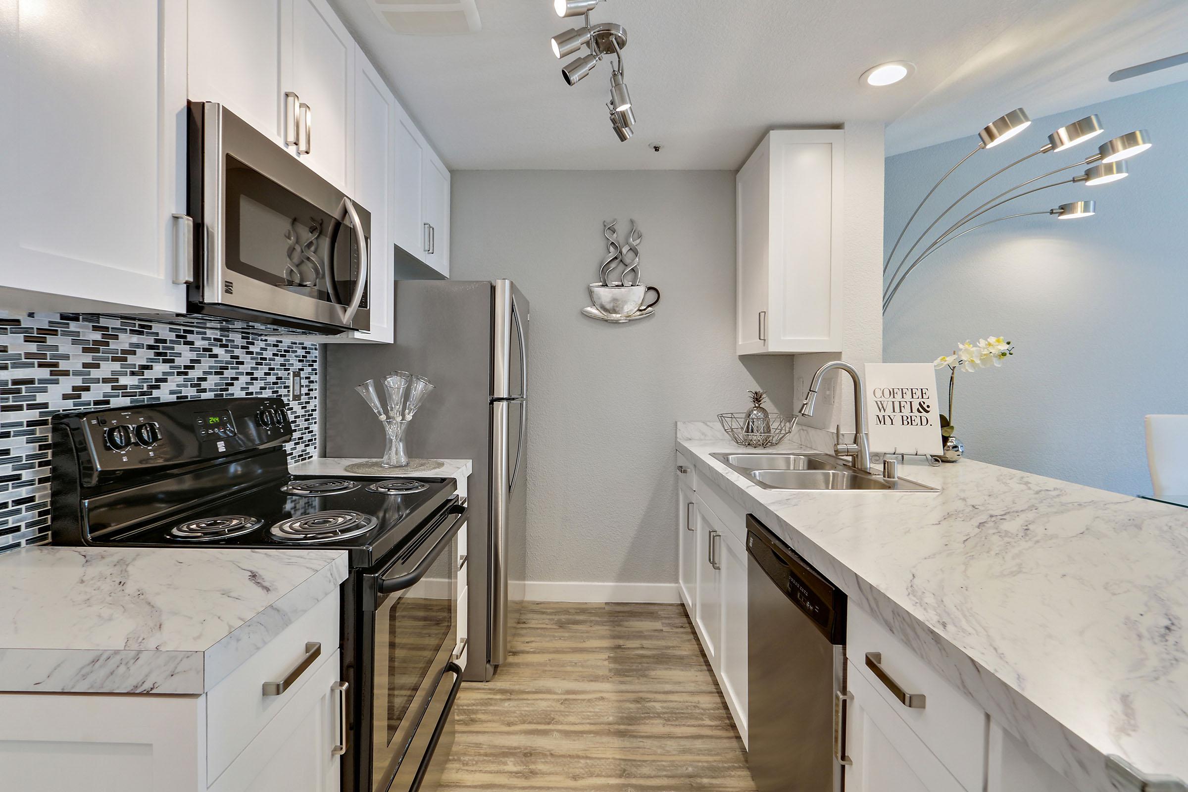
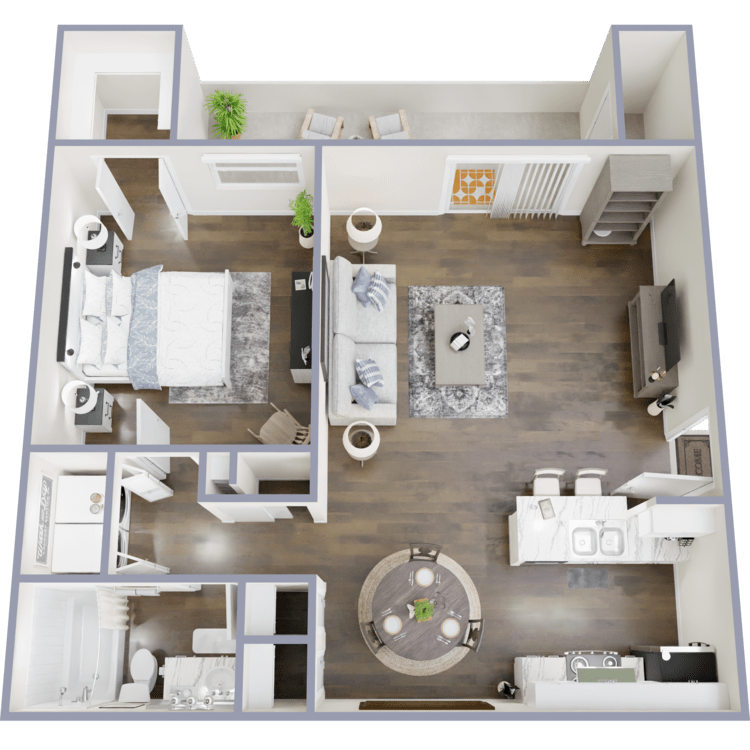
The Ruby
Details
- Beds: 1 Bedroom
- Baths: 1
- Square Feet: 801
- Rent: Call for details.
- Deposit: $885
Floor Plan Amenities
- Balcony, Patio, or Deck with a View *
- Brushed Satin Nickel Hardware, Lighting and Plumbing Fixtures
- Central Dehumidifier
- Designer Glass and Metal Kitchen Tile Backsplash
- Extra Storage *
- Fireplaces with Hearth, Mantel, and Slate Tile Surrounds *
- Full-sized In-home Washer and Dryer
- Island Style Serving Bar with USB Charging Station
- Medicine Chests, Extra Drawers on Oversized Vanities
- Metallic Ceiling Fans with Remote Control
- Oversized Double Pane Rectangular Windows
- Quartz or Granite Countertops
- Ribbed Vertical and 2-inch Wood Horizontal Blinds
- Shaker Style Cabinets with Stainless Steel Hardware
- Spacious Walk-in Closets *
- Stainless Steel Appliance Package with Glass Top Flex Heat Ranges
- Two-tone Designer Paint
- Under Counter Pull-out Spice Racks
- Updated Bathrooms with Framed Mirror, Designer Vanity Light, Stainless Steel Fixtures
- Upgraded LED Lighting including Dimmer Switch
- Vaulted Ceilings *
- Wood-like Oak Plank Flooring with 6-inch Baseboards
* In Select Apartment Homes
2 Bedroom Floor Plan
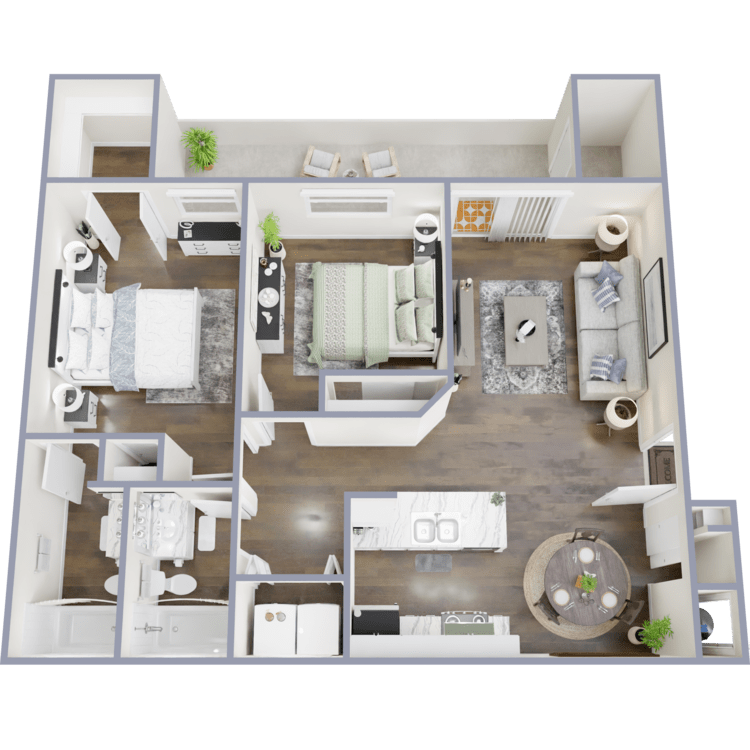
The Citrine
Details
- Beds: 2 Bedrooms
- Baths: 2
- Square Feet: 901
- Rent: $2870-$3052
- Deposit: $1061-$1068
Floor Plan Amenities
- Balcony, Patio, or Deck with a View *
- Brushed Satin Nickel Hardware, Lighting and Plumbing Fixtures
- Central Dehumidifier
- Designer Glass and Metal Kitchen Tile Backsplash
- Extra Storage *
- Fireplaces with Hearth, Mantel, and Slate Tile Surrounds *
- Full-sized In-home Washer and Dryer
- Island Style Serving Bar with USB Charging Station
- Medicine Chests, Extra Drawers on Oversized Vanities
- Metallic Ceiling Fans with Remote Control
- Oversized Double Pane Rectangular Windows
- Quartz or Granite Countertops
- Ribbed Vertical and 2-inch Wood Horizontal Blinds
- Shaker Style Cabinets with Stainless Steel Hardware
- Spacious Walk-in Closets *
- Stainless Steel Appliance Package with Glass Top Flex Heat Ranges
- Two-tone Designer Paint
- Under Counter Pull-out Spice Racks
- Updated Bathrooms with Framed Mirror, Designer Vanity Light, Stainless Steel Fixtures
- Upgraded LED Lighting including Dimmer Switch
- Vaulted Ceilings *
- Wood-like Oak Plank Flooring with 6-inch Baseboards
* In Select Apartment Homes
Floor Plan Photos
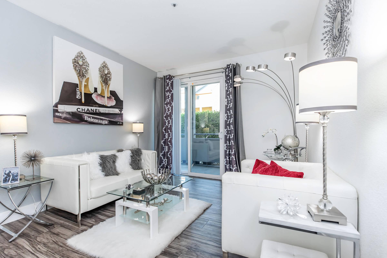
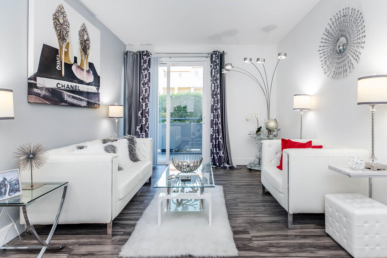
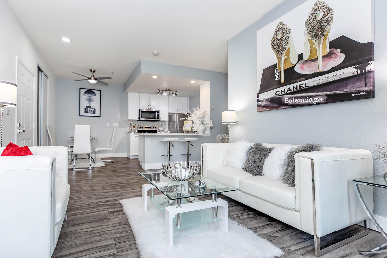
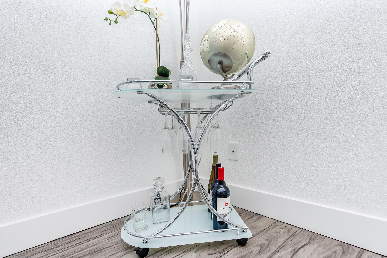
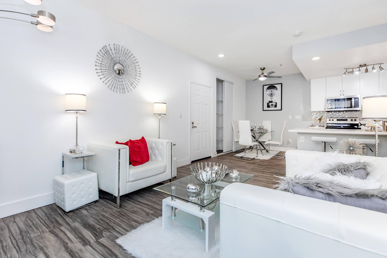
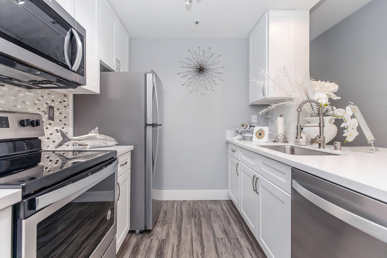
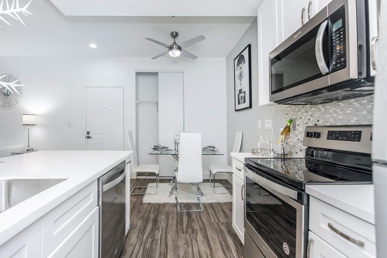
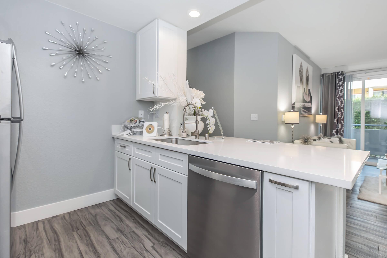
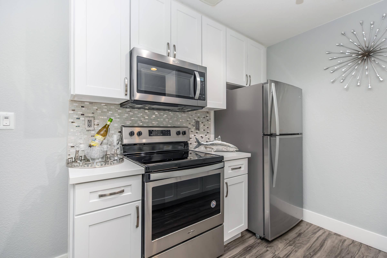
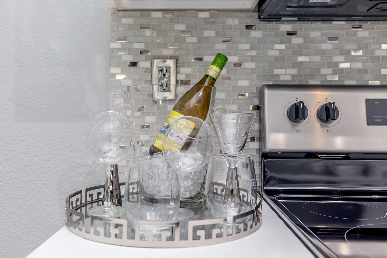
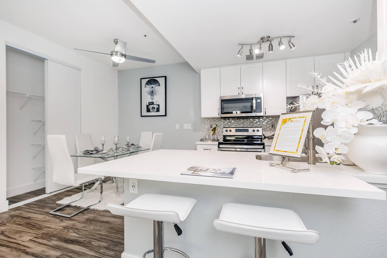
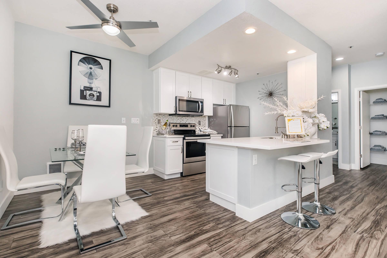
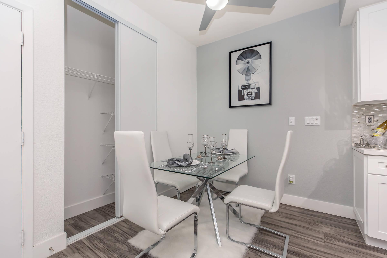
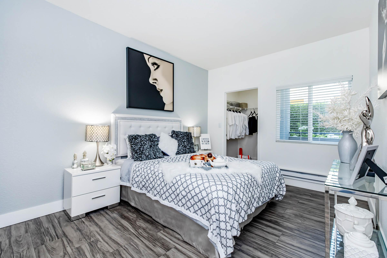
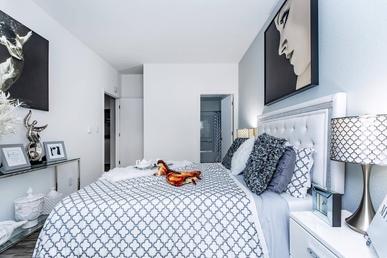
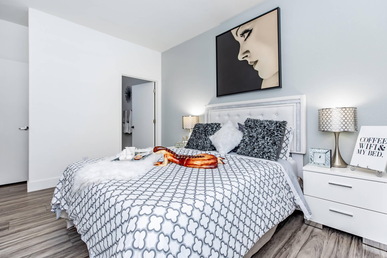
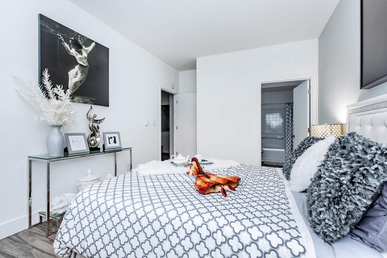
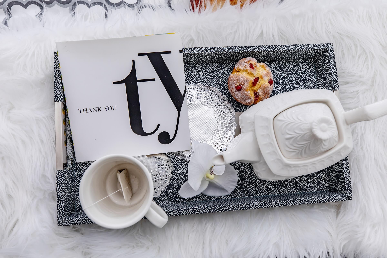
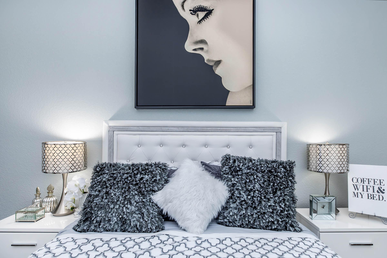
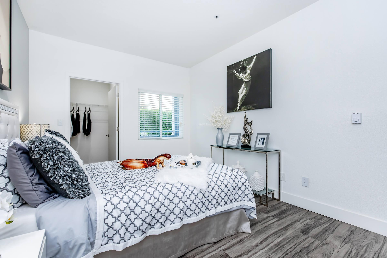
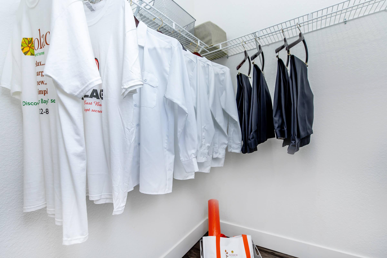
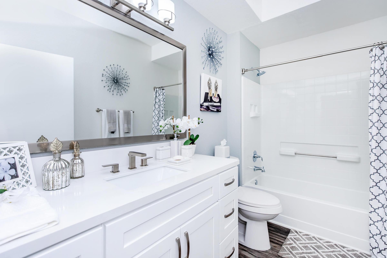
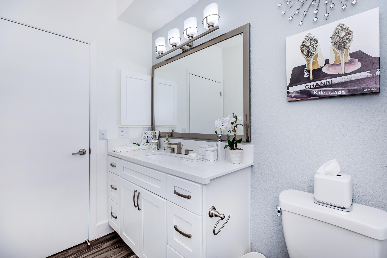
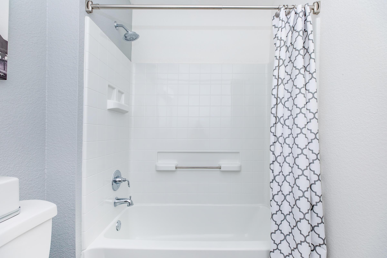
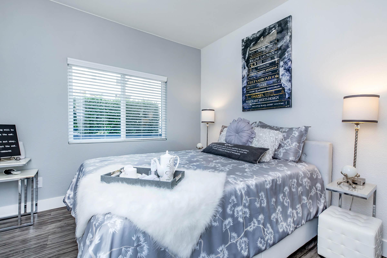
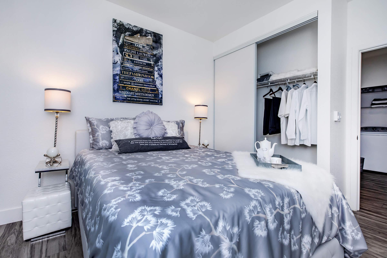
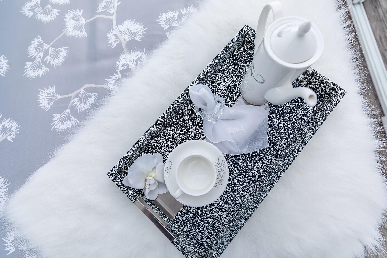
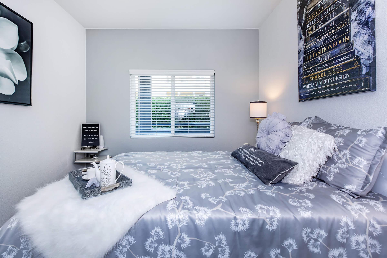
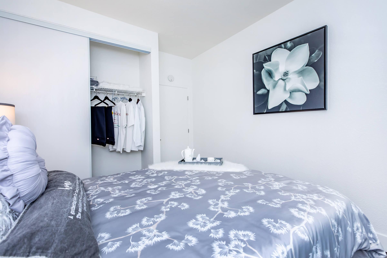
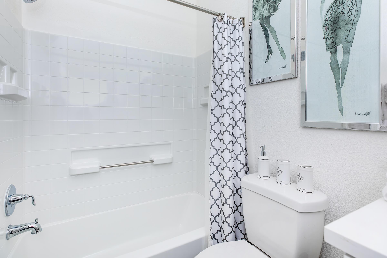
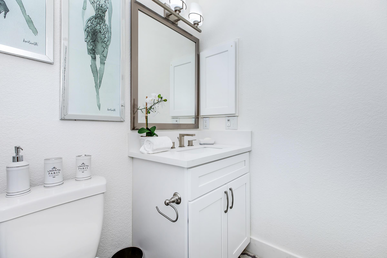
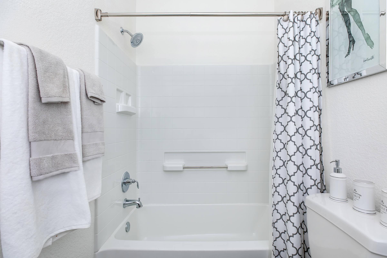
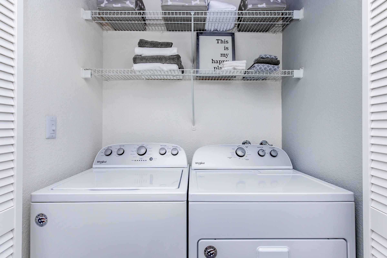
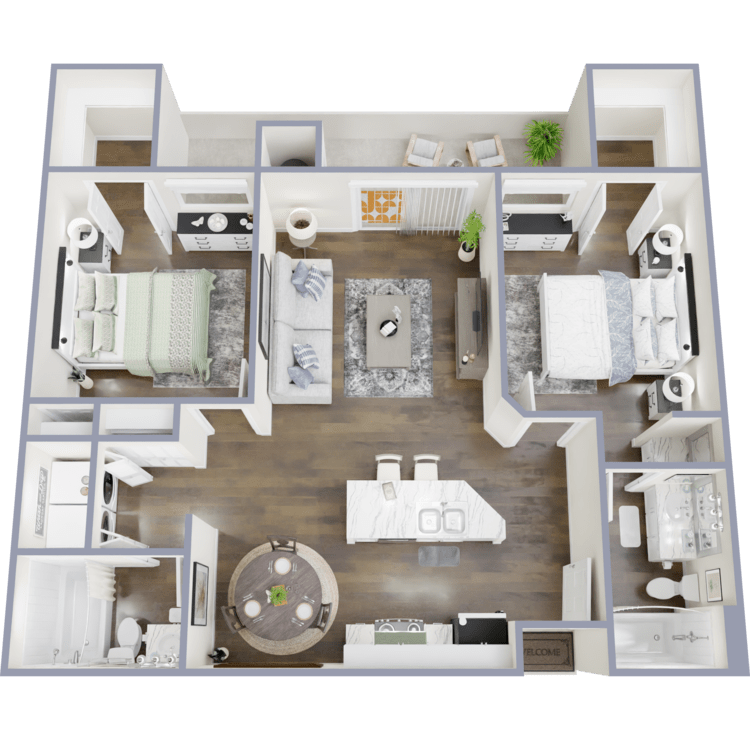
The Aquamarine
Details
- Beds: 2 Bedrooms
- Baths: 2
- Square Feet: 920
- Rent: $2820-$2855
- Deposit: Call for details.
Floor Plan Amenities
- Balcony, Patio, or Deck with a View *
- Brushed Satin Nickel Hardware, Lighting and Plumbing Fixtures
- Central Dehumidifier
- Designer Glass and Metal Kitchen Tile Backsplash
- Extra Storage *
- Fireplaces with Hearth, Mantel, and Slate Tile Surrounds *
- Full-sized In-home Washer and Dryer
- Island Style Serving Bar with USB Charging Station
- Medicine Chests, Extra Drawers on Oversized Vanities
- Metallic Ceiling Fans with Remote Control
- Oversized Double Pane Rectangular Windows
- Quartz or Granite Countertops
- Ribbed Vertical and 2-inch Wood Horizontal Blinds
- Shaker Style Cabinets with Stainless Steel Hardware
- Spacious Walk-in Closets *
- Stainless Steel Appliance Package with Glass Top Flex Heat Ranges
- Two-tone Designer Paint
- Under Counter Pull-out Spice Racks
- Updated Bathrooms with Framed Mirror, Designer Vanity Light, Stainless Steel Fixtures
- Upgraded LED Lighting including Dimmer Switch
- Vaulted Ceilings *
- Wood-like Oak Plank Flooring with 6-inch Baseboards
* In Select Apartment Homes
Floor Plan Photos
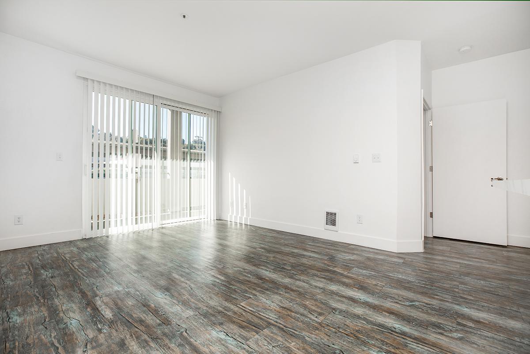
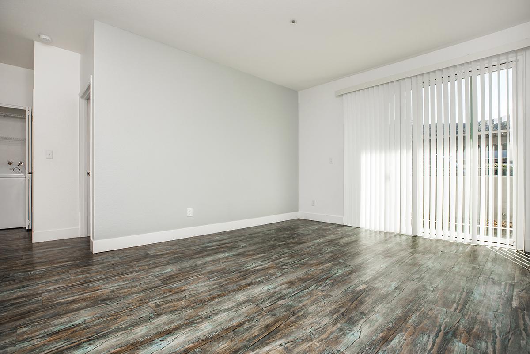
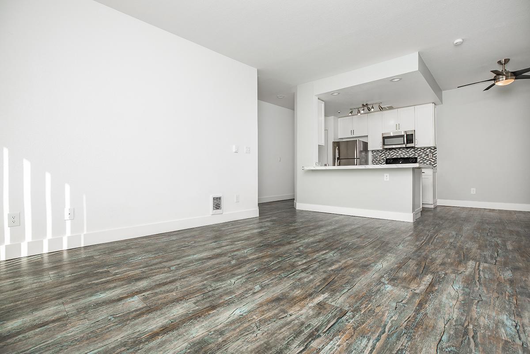
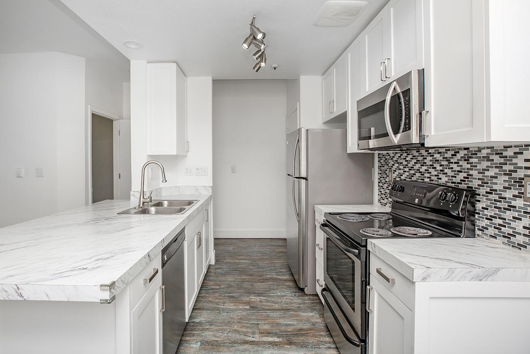
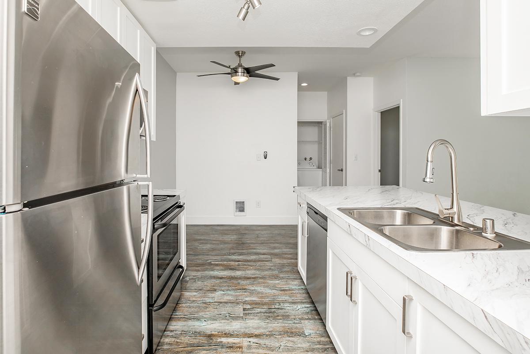
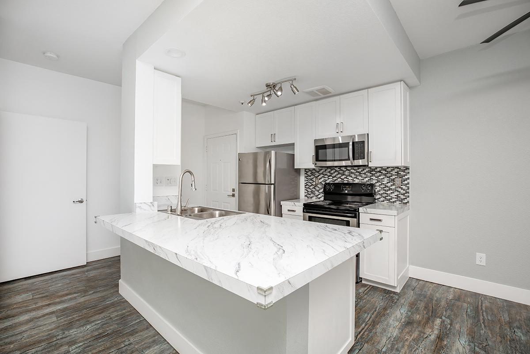
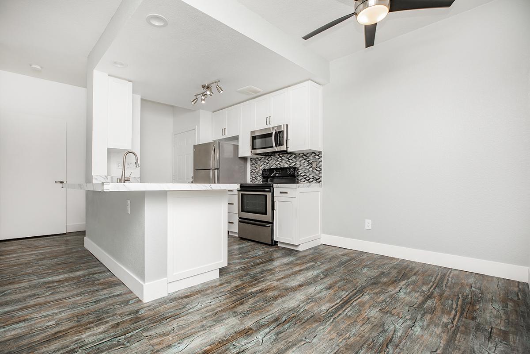
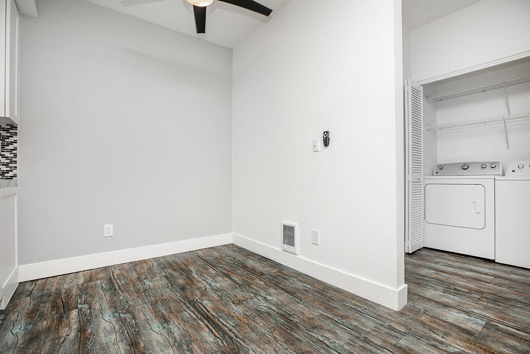
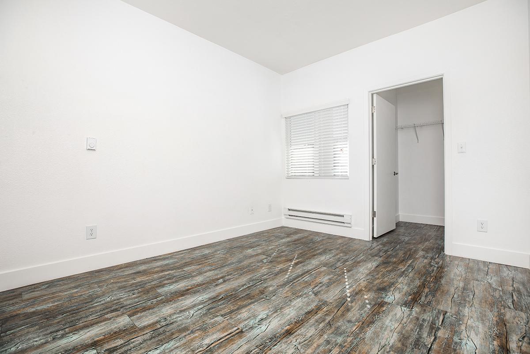
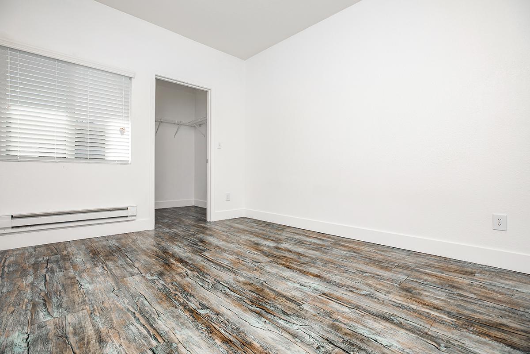
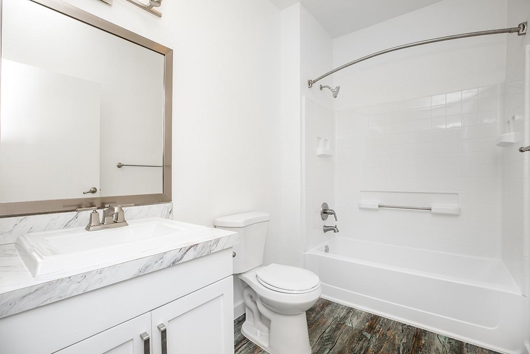
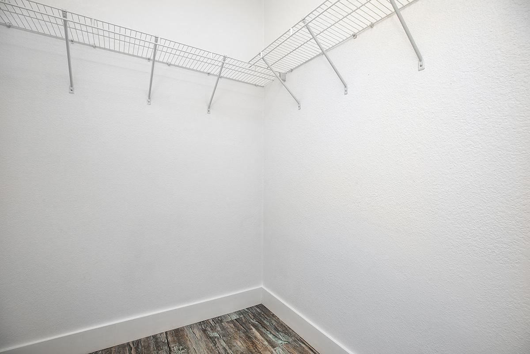
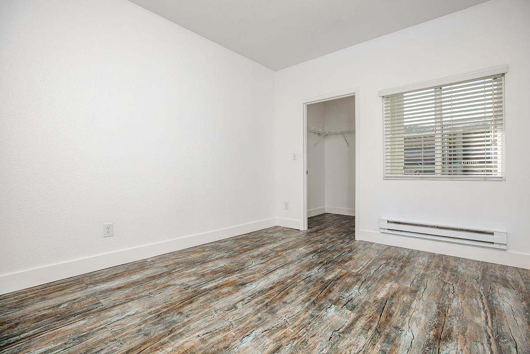
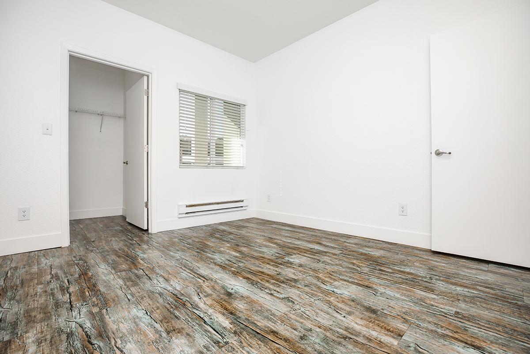
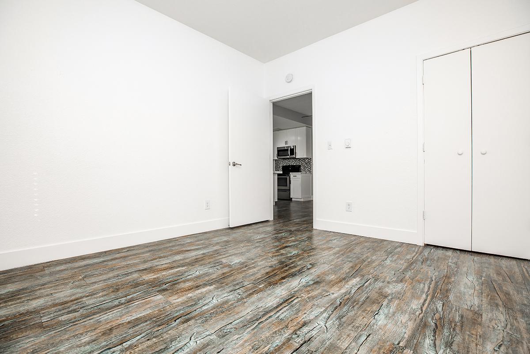
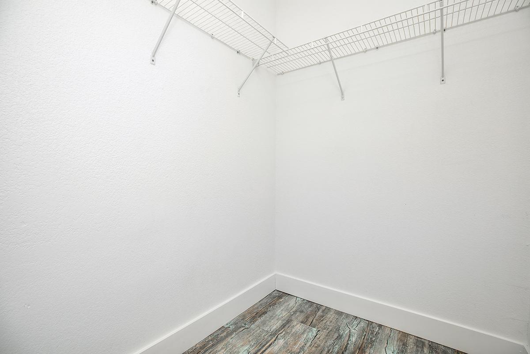
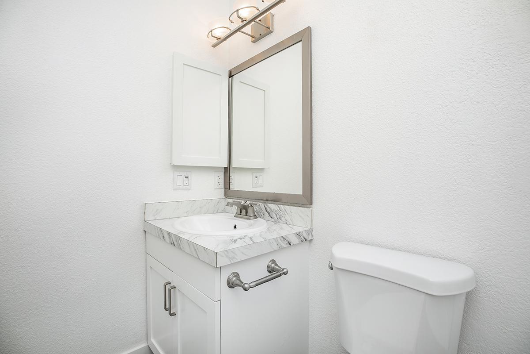
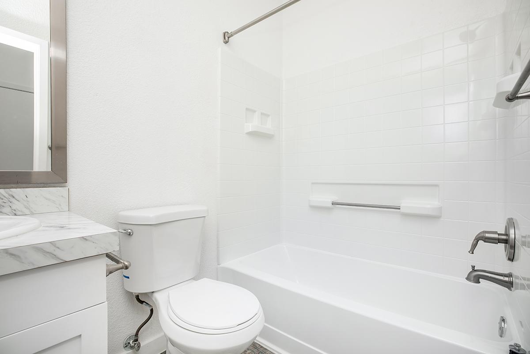
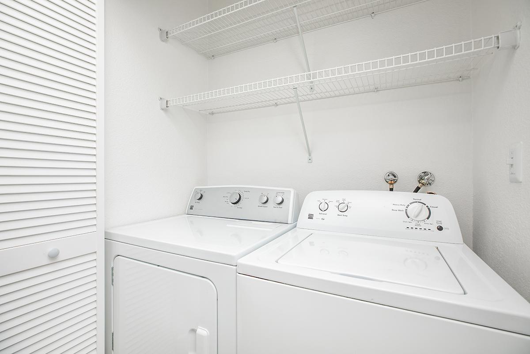
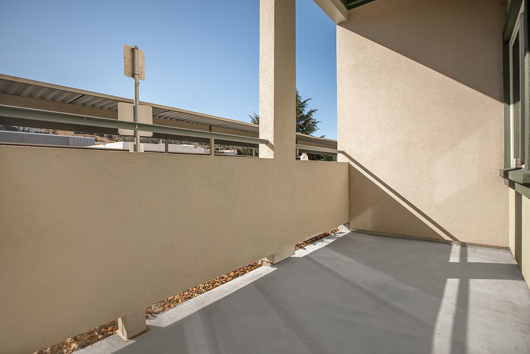
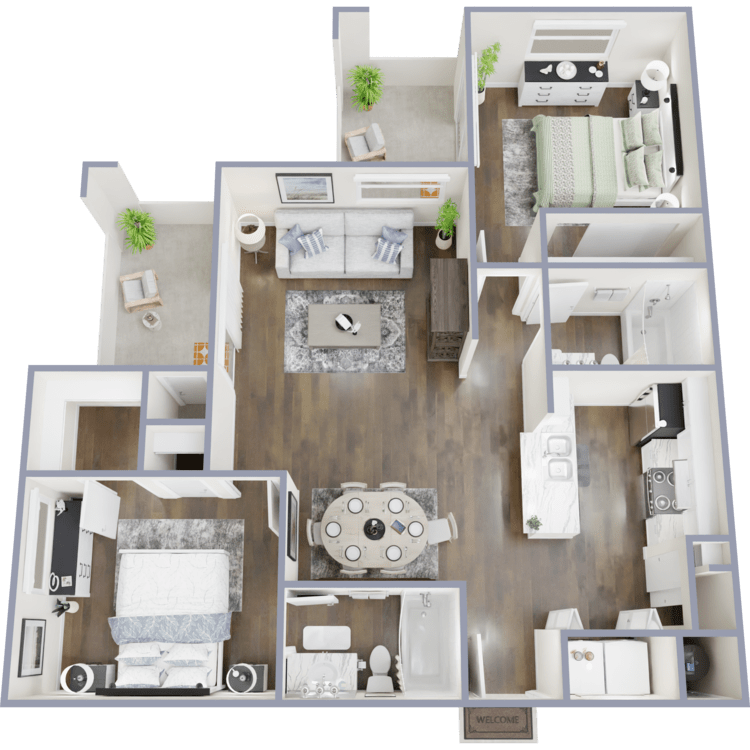
The Diamond
Details
- Beds: 2 Bedrooms
- Baths: 2
- Square Feet: 938
- Rent: $2875-$3045
- Deposit: $1061-$1066
Floor Plan Amenities
- Balcony, Patio, or Deck with a View *
- Brushed Satin Nickel Hardware, Lighting and Plumbing Fixtures
- Central Dehumidifier
- Designer Glass and Metal Kitchen Tile Backsplash
- Extra Storage *
- Fireplaces with Hearth, Mantel, and Slate Tile Surrounds *
- Full-sized In-home Washer and Dryer
- Island Style Serving Bar with USB Charging Station
- Medicine Chests, Extra Drawers on Oversized Vanities
- Metallic Ceiling Fans with Remote Control
- Oversized Double Pane Rectangular Windows
- Quartz or Granite Countertops
- Ribbed Vertical and 2-inch Wood Horizontal Blinds
- Shaker Style Cabinets with Stainless Steel Hardware
- Spacious Walk-in Closets *
- Stainless Steel Appliance Package with Glass Top Flex Heat Ranges
- Two-tone Designer Paint
- Under Counter Pull-out Spice Racks
- Updated Bathrooms with Framed Mirror, Designer Vanity Light, Stainless Steel Fixtures
- Upgraded LED Lighting including Dimmer Switch
- Vaulted Ceilings *
- Wood-like Oak Plank Flooring with 6-inch Baseboards
* In Select Apartment Homes
Floor Plan Photos
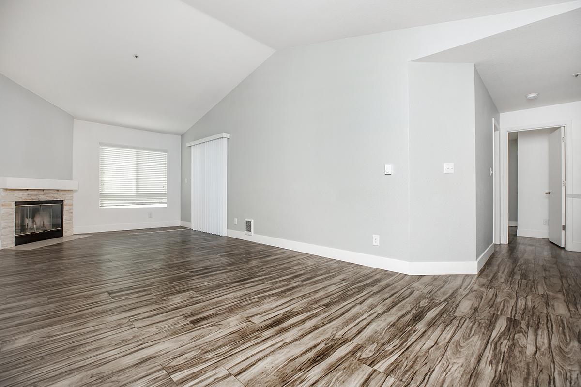
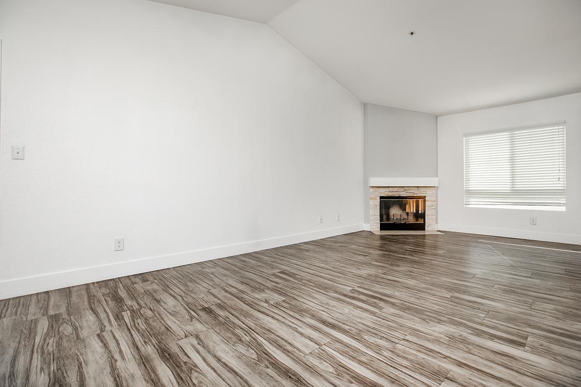
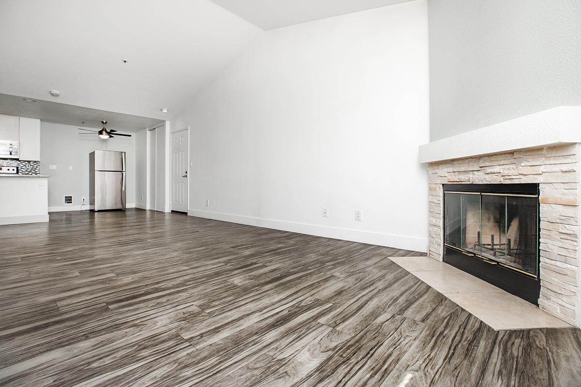
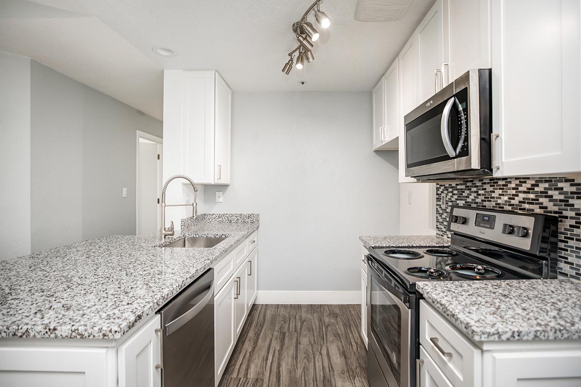
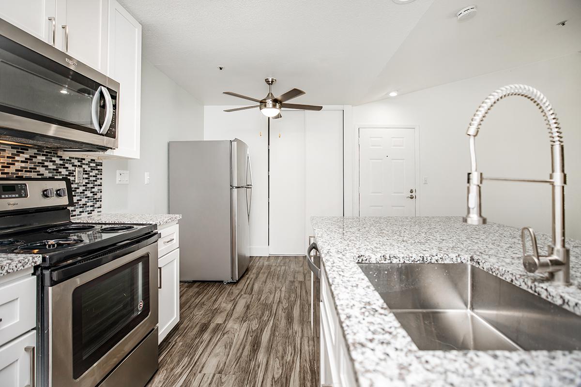
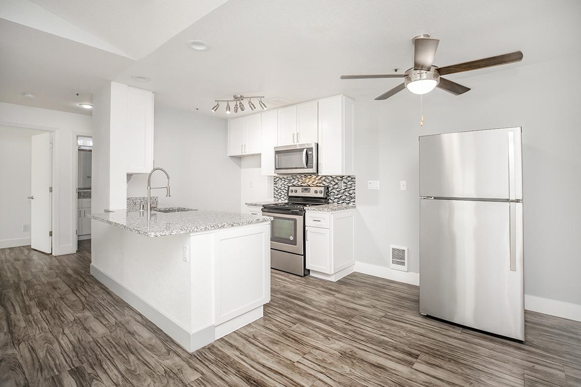
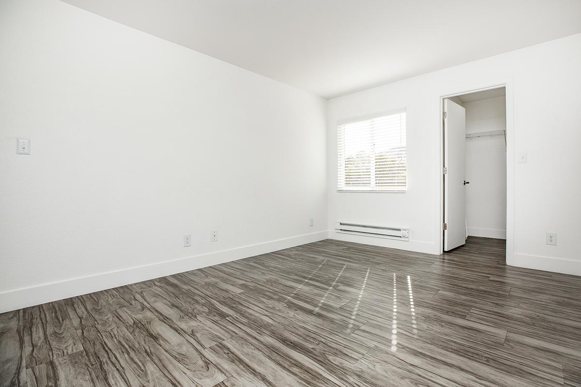
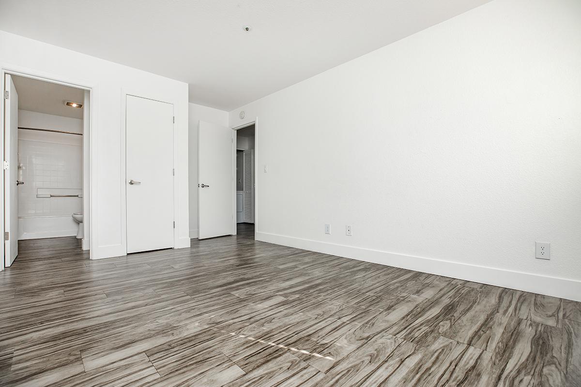
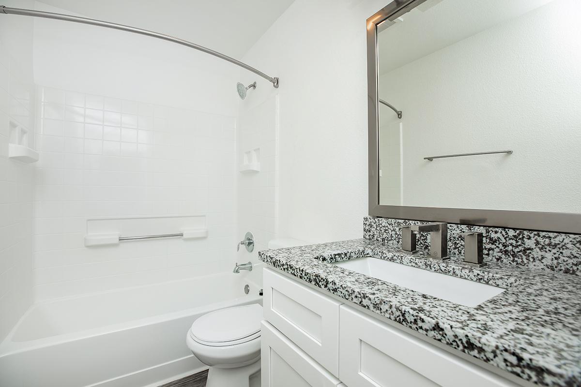
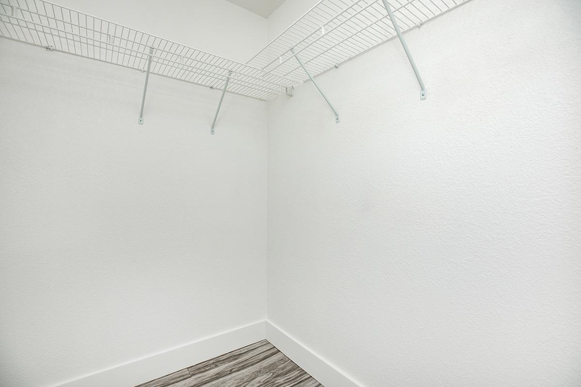
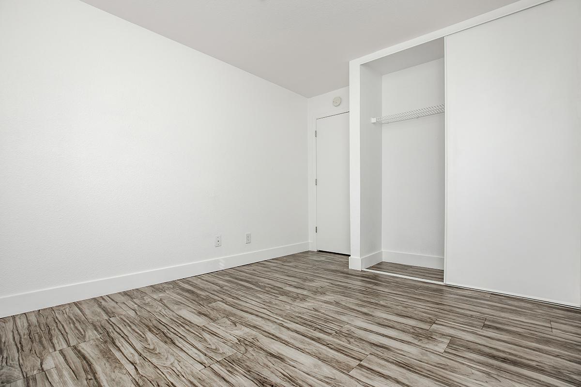
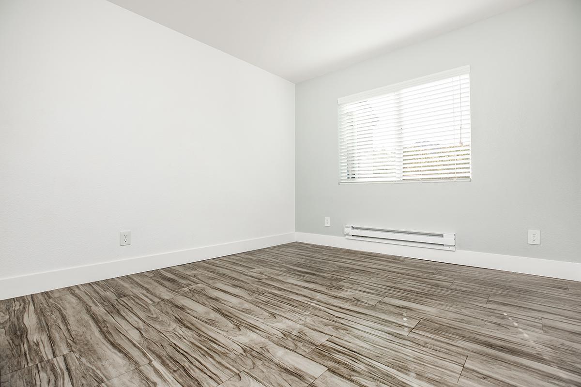
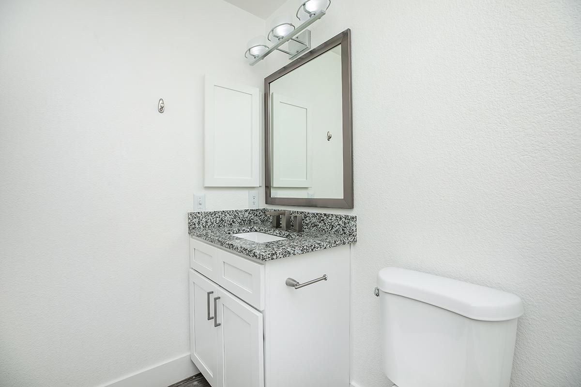
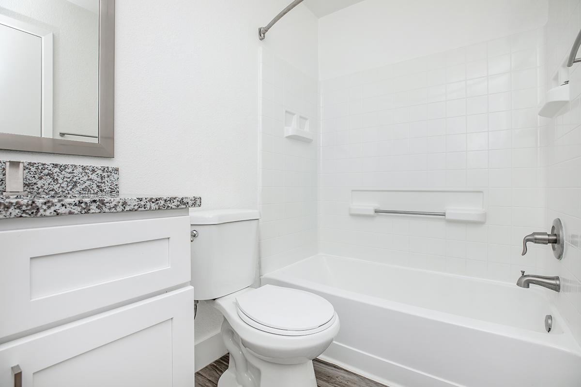
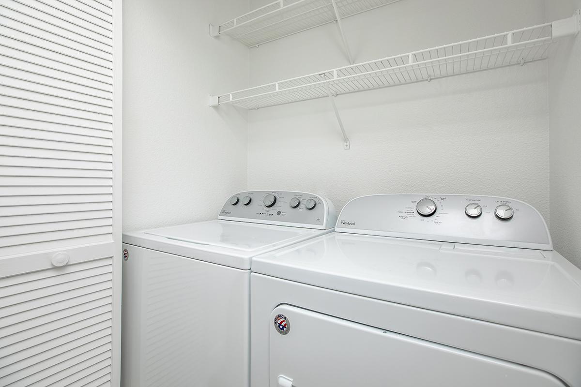
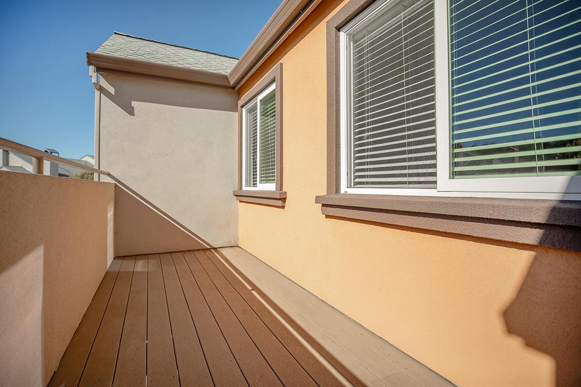
3 Bedroom Floor Plan
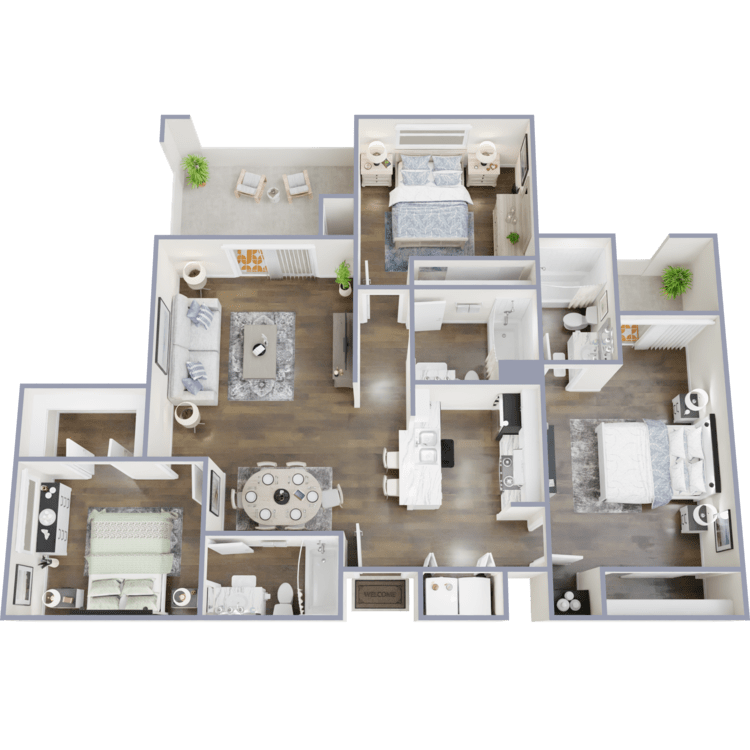
The Tanzanite
Details
- Beds: 3 Bedrooms
- Baths: 3
- Square Feet: Call for details.
- Rent: $3995
- Deposit: $1398
Floor Plan Amenities
- Balcony, Patio, or Deck with a View *
- Brushed Satin Nickel Hardware, Lighting and Plumbing Fixtures
- Central Dehumidifier
- Designer Glass and Metal Kitchen Tile Backsplash
- Extra Storage *
- Fireplaces with Hearth, Mantel, and Slate Tile Surrounds *
- Full-sized In-home Washer and Dryer
- Island Style Serving Bar with USB Charging Station
- Medicine Chests, Extra Drawers on Oversized Vanities
- Metallic Ceiling Fans with Remote Control
- Oversized Double Pane Rectangular Windows
- Quartz or Granite Countertops
- Ribbed Vertical and 2-inch Wood Horizontal Blinds
- Shaker Style Cabinets with Stainless Steel Hardware
- Spacious Walk-in Closets *
- Stainless Steel Appliance Package with Glass Top Flex Heat Ranges
- Two-tone Designer Paint
- Under Counter Pull-out Spice Racks
- Updated Bathrooms with Framed Mirror, Designer Vanity Light, Stainless Steel Fixtures
- Upgraded LED Lighting including Dimmer Switch
- Vaulted Ceilings *
- Wood-like Oak Plank Flooring with 6-inch Baseboards
* In Select Apartment Homes
Show Unit Location
Select a floor plan or bedroom count to view those units on the overhead view on the site map. If you need assistance finding a unit in a specific location please call us at 833-530-9384 TTY: 711.
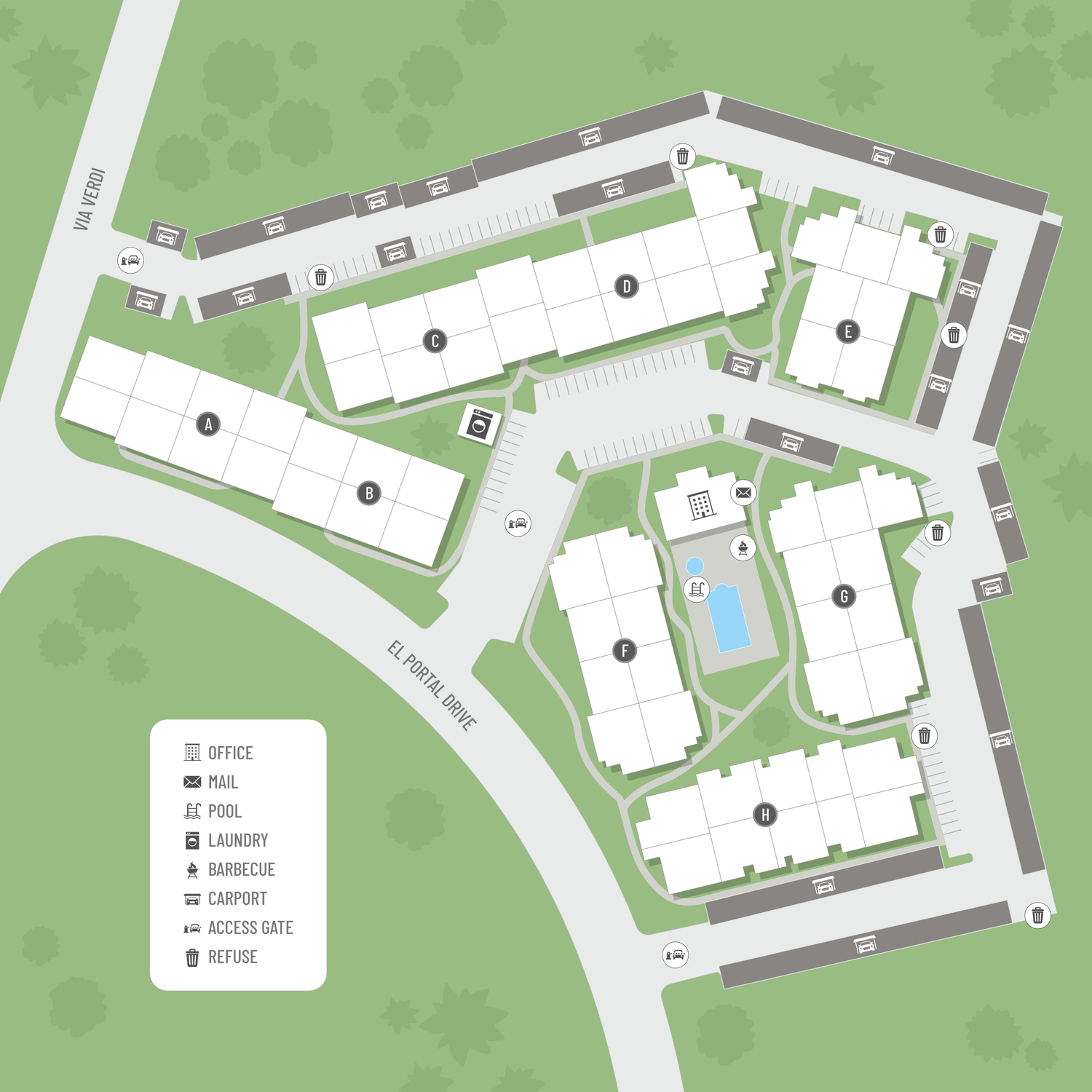
Amenities
Explore what your community has to offer
Community Amenities
- Bike Friendly - Adjacent Bike Service and Repair Station
- Business Center with Multiple Work Stations
- Cabanas and Stylish Outdoor Sectional to Gather with Friends
- CCTV Monitored Common Areas
- Clubhouse with Fireplace
- Conference Collaboration Center
- Creek and Mountain Views
- Dedicated Lifestyle Centric Staff
- Fitness Center and Yoga Studio with Streamable Instructional Classes
- Free High-speed WiFi in Common Area Amenities
- Gated Vehicle and Pedestrian Access
- Indoor and Outdoor Entertaining Kitchens
- Key FOB Controlled Common Area Amenity Access
- Light and Bright LED Lighting throughout the Common Areas
- Media Lounge
- On-site Director of Resident Affairs
- Organic Vegetable and Herb Garden Planting Area
- Outdoor Lounge Areas with Trellis
- Package Delivery Lockers and Mail Room Provisioned for Refrigerated Food Delivery Lockers
- Pet Parlor and Bark Park
- Poolside Cook Centers with Barbecue Grills and Dining Tables
- Shimmering Swimming Pool
- Soothing Spa
- Trellised Deck Overlooking Pool
- Unique Eco Friendly Garden Art Themed Landscaping
Apartment Features
- Balcony, Patio, or Deck with a View*
- Brushed Satin Nickel Hardware, Lighting and Plumbing Fixtures
- Central Dehumidifier
- Designer Glass and Metal Kitchen Tile Backsplash
- Extra Storage*
- Fireplaces with Hearth, Mantel, and Slate Tile Surrounds*
- Full-sized In-home Washer and Dryer
- Island Style Serving Bar with USB Charging Station
- Medicine Chests, Extra Drawers on Oversized Vanities
- Metallic Ceiling Fans with Remote Control
- Oversized Double Pane Rectangular Windows
- Quartz or Granite Countertops
- Ribbed Vertical and 2-inch Wood Horizontal Blinds
- Shaker Style Cabinets with Stainless Steel Hardware
- Spacious Walk-in Closets*
- Stainless Steel Appliance Package with Glass Top Flex Heat Ranges
- Two-tone Designer Paint
- Under Counter Pull-out Spice Racks
- Updated Bathrooms with Framed Mirror, Designer Vanity Light, Stainless Steel Fixtures
- Upgraded LED Lighting including Dimmer Switch
- Vaulted Ceilings*
- Wood-like Oak Plank Flooring with 6-inch Baseboards
* In Select Apartment Homes
Pet Policy
Pets Welcome Upon Approval. Limit of 2 pets per home. Maximum adult weight is 25 pounds. Pet deposit is $300 per pet. Monthly pet rent of $50 will be charged per pet. Pet Breed Restrictions Apply: Pitbull Breeds (American Pit Bull Terrier, American Staffordshire Terrier, Staffordshire Terrier, and American Bulldog), German Shepherds, Akitas, Rottweilers, Doberman Pinschers, Mastiff, Malamutes, Cane Corso, Husky, Chow Chow, Any Wolf Hybrid, Great Danes or any mix breeds from listed breeds.* *Contact Leasing Team for Details. Pet Amenities: Bark Park Pet Parlor
Photos
Amenities
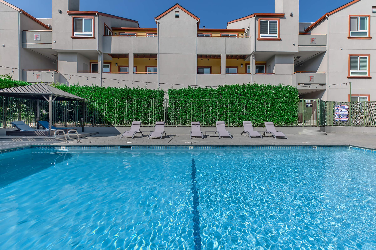
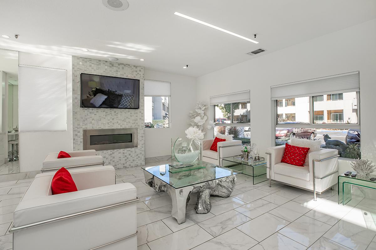
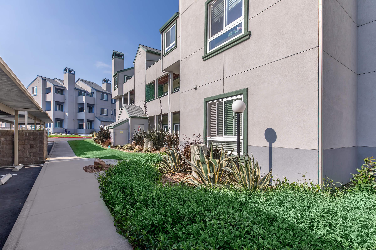
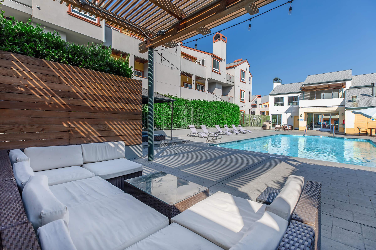
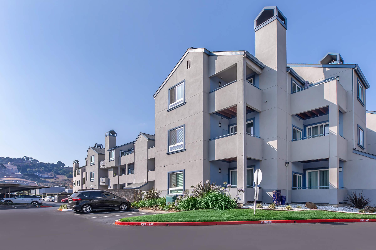
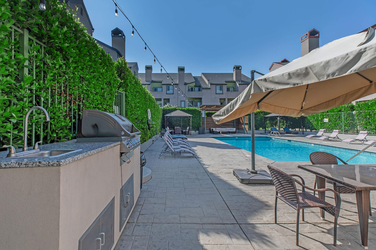
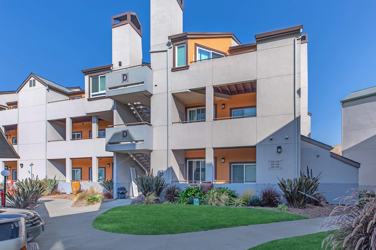
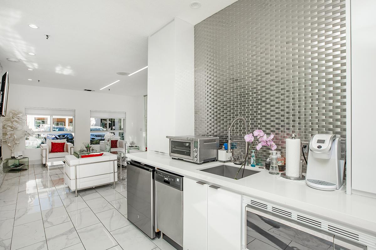
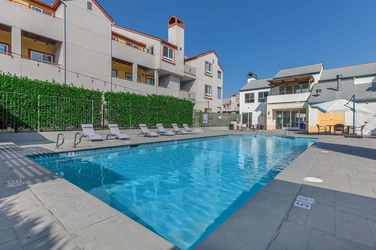
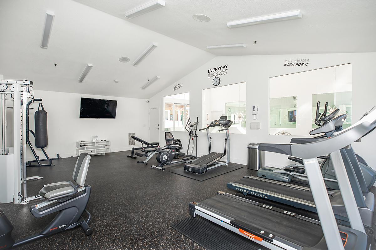
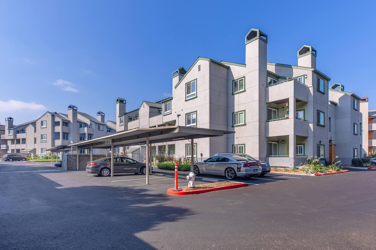
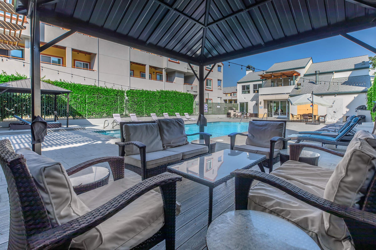
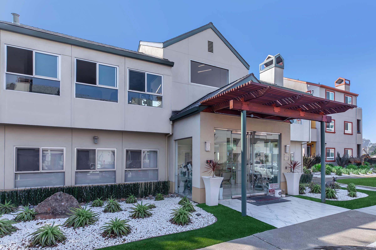
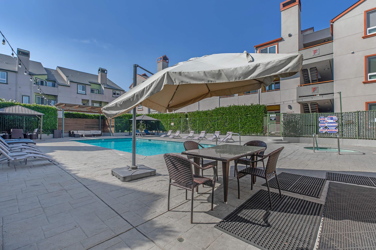
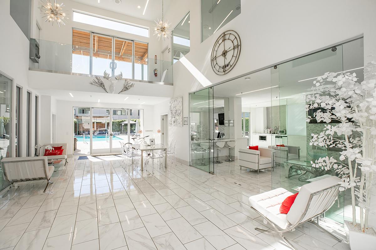
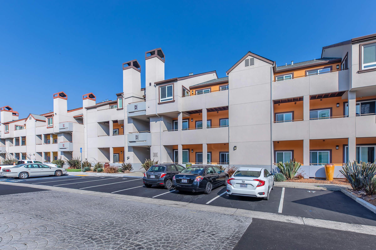
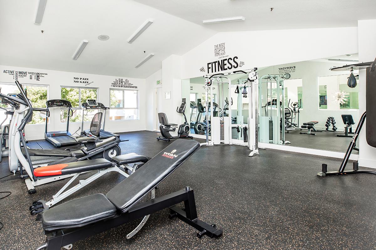
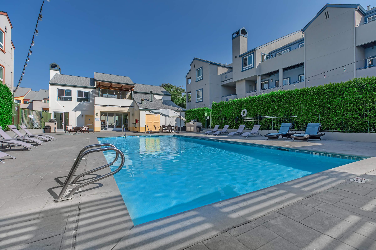
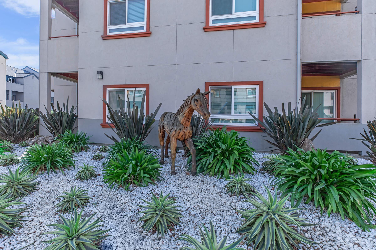
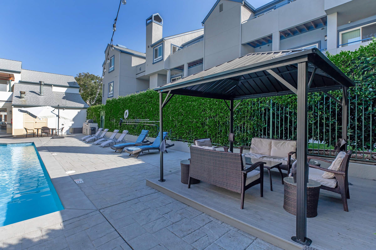
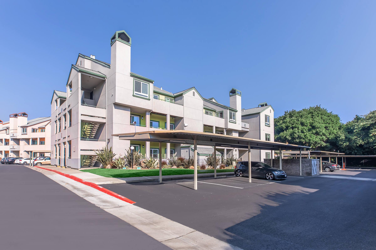
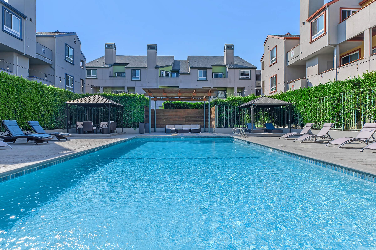
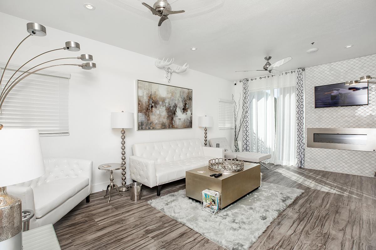
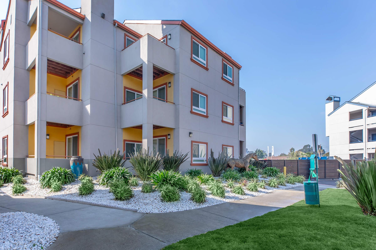
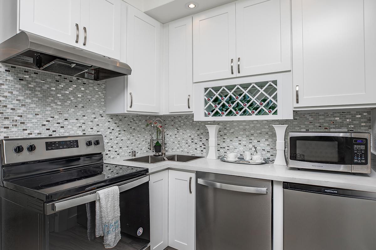
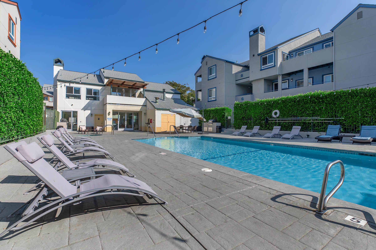
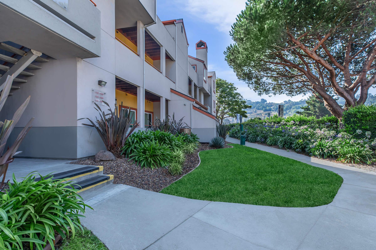
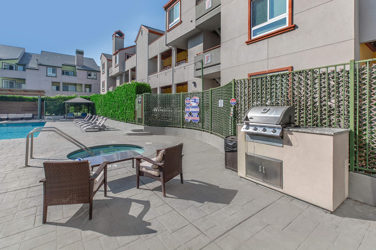
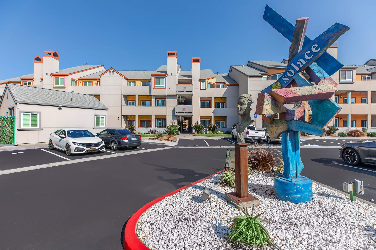
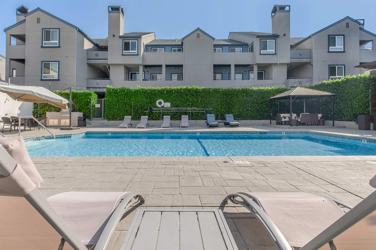
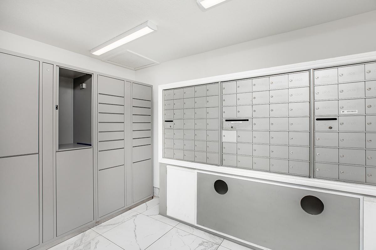
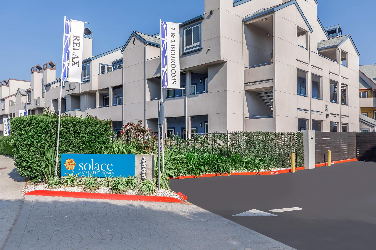
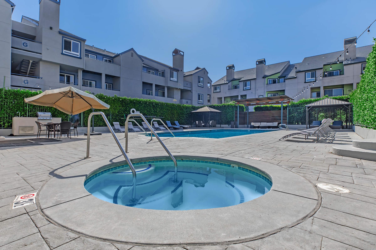
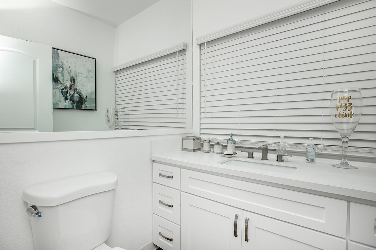
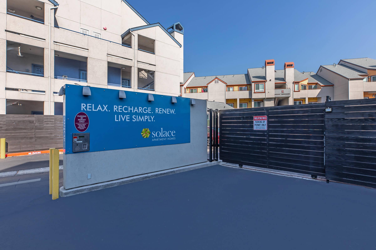
The Sapphire




The Citrine

































The Aquamarine




















The Diamond
















Neighborhood
Points of Interest
Solace Apartment Homes
Located 3535 El Portal Drive El Sobrante, CA 94803Bank
Cafes, Restaurants & Bars
Elementary School
Fitness Center
Grocery Store
High School
Mass Transit
Middle School
Miscellaneous
Outdoor Recreation
Park
Parks & Recreation
Post Office
Preschool
Restaurant
Shopping
University
Contact Us
Come in
and say hi
3535 El Portal Drive
El Sobrante,
CA
94803
Phone Number:
833-530-9384
TTY: 711
Office Hours
Daily: 8:00 AM to 5:00 PM.